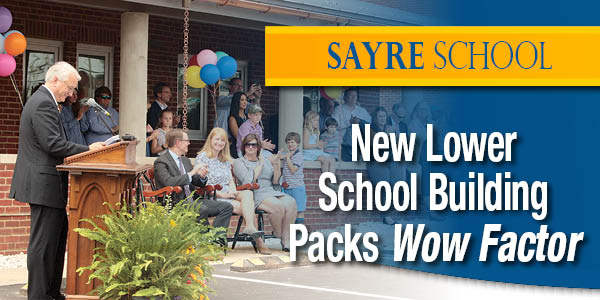New Lower School Building Packs Wow Factor
To say that the newest addition to Sayre School’s campus – the 37,000 square-foot, state-of-the- art Lower School building – exceeds expectations would court charges of serious understatement.
On the eve of the new school year, the mood was ecstatic when Sayre officially opened the new building in a ribbon-cutting ceremony before faculty, students, parents and friends.
Four years in the making, the $10 million building includes 18 classrooms and two signature elements on each end of the building: a dedicated library, and a lower level multi-purpose room for gross motor activity, Extended Day, fine arts performances and large group gatherings.
Signature hallmarks of the building are floor-to-ceiling windows, and extra wide doorways and hallways where students and staff can mingle during the day in elegant, inspiring surroundings.
The building also includes an innovation room, state-of-the-art science laboratory that opens onto a rooftop terrace, art room, music room and learning specialists’ offices.
The Lower School will accommodate more than 250 students, from 2-year-olds through fourth grade.
The landscape and playscape areas around the building connect the outside environment with the classrooms.
These outdoor spaces provide opportunities for physical activity, experimentation, play and
creative expression.
Head of School Stephen Manella welcomed guests to the new building while pointing out the significance of a ribbon-cutting ceremony.
“Cutting the ribbon is symbolic of opening a gift,” he said, “and this building is a phenomenal gift for all of us. It’s a gift for our students who will learn, grow and be nurtured.
A gift to our faculty who have a facility that reflects the caliber of their exceptional skills and a gift to our community where our children will flourish and where we will gather with pride.”
Also welcoming attendees to the new building were Mayor Jim Gray, Board of Trustee Chair Andrea Tew and Head of Lower School Annie Papero.
Papero, who played an integral role in every step of the process, was cheered as she took the podium. The building represents everything Papero embraces about education.
She first thanked students for “giving us a reason to design this space – your curiosity, excellent questions, compassion, hard work, creativity, energy and desire to learn will make this space meaningful.”
The building was designed for children, she said, with “big open spaces to move, beautiful, sun-lit windows that will let you see out into the world, a library full of books just waiting to be read, and clean, airy classrooms where you will work and play.
“Your job is simple,” she said to the students. “Use this building well, learn a lot, use all of your senses, be kind to your friends, do your best every day, and take care of this building which, although already beautiful, will become absolutely magnificent when your work and art is displayed in the classrooms and hallways.”
For more than a century-and-a-half, Sayre has educated students at its Limestone Street location and stayed connected to the city’s downtown community.
The new building not only unifies Sayre’s campus, it reflects its mission of promoting innovative and inclusive learning that “empowers students to achieve academic excellence, embrace challenge, and cultivate integrity in order to lead purposeful lives in an ever-changing world.”
The building is designed to build community, Papero said. Plus, the aesthetics match the pace and space children need to thrive as learners.
“There’s a sense of beauty and awe here and that’s important,” Papero said. “Children move to a different pace and there is enough flexibility here for things to slow down. It’s a pace where you can find friends and a great pace for exploration.
“Behavior changes when you give people something beautiful. It’s a space that feels good and makes you feel good inside.”

